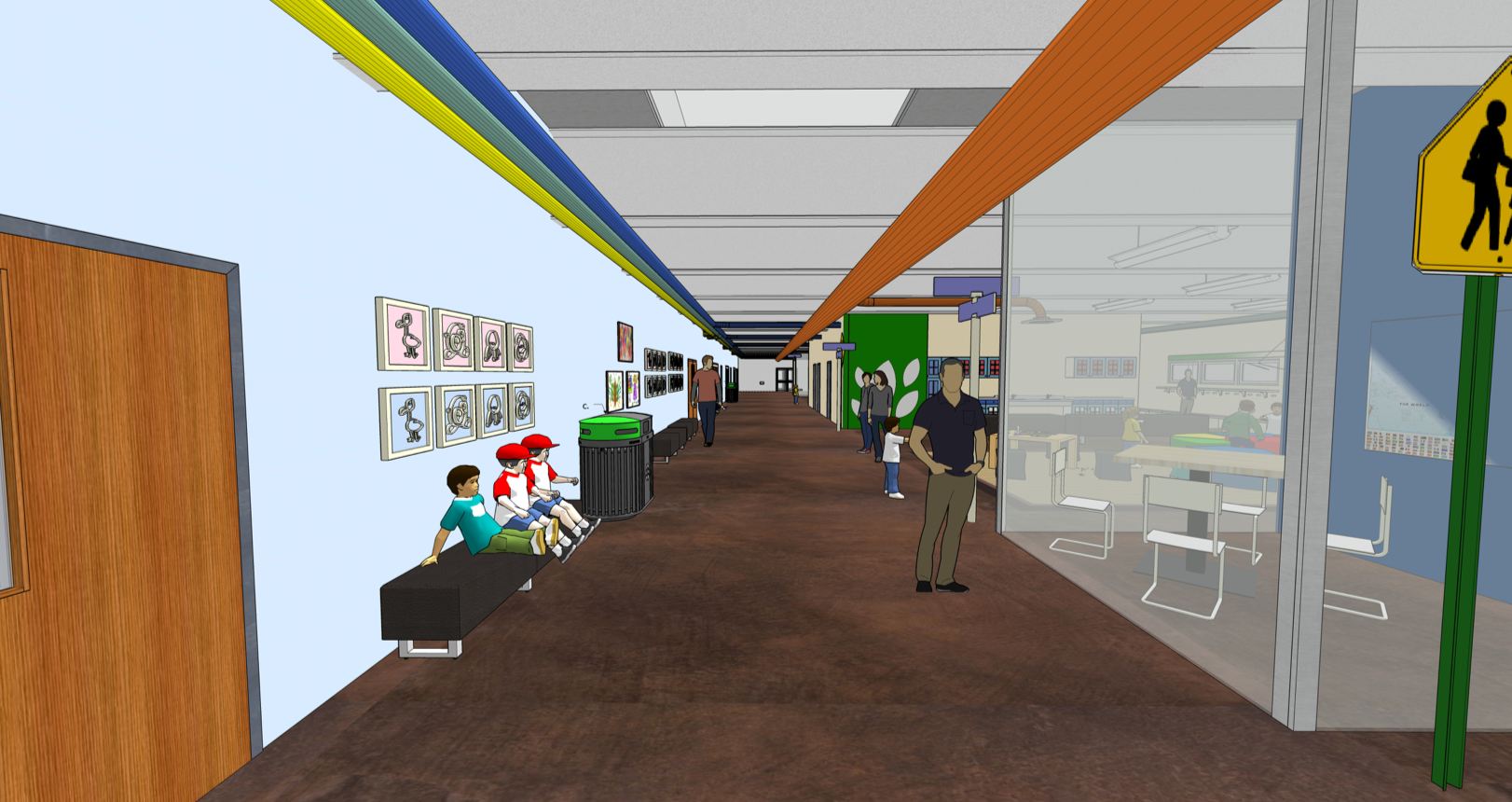Last fall I received a call from a Middlebury College student who asked me to take a look at a project that he was working on with a group of friends. They planned to enter their design in a nationwide competition for energy efficiency, "Road to Zero" sponsored by the US Department of Energy. They entered the school design section were designing a new elementary school for the Town of Middlebury. The school they created was a fascinating integration of simple form and state of the art, affordable energy systems. In addition, their pedagogical goals determined thoughtful, innovative floor plans.
Here is their stated goal:
Middlebury Elementary is designed to plant the seeds of curiosity needed to grow life-long learners who are stewards of the environment rooted in their community. Middlebury Elementary encourages curiosity-driven learning and engages students in exploring critical topics such as energy, food, and community.
Through several conversations where we shared ideas about pedagogy and school design, these college students composed the following more specific goals:
- Inspire and provoke curiosity with an emphasis on experiential learning
- All building systems visible
- Fluid spaces that create eddies encouraging student-to-student interactions Progressive learning-shifting away from traditional lecture teaching towards hands-on, interdisciplinary education
- Attract: Incorporate the character and needs of the surrounding community in order to create a vibrant hub for the town of Middlebury
- Beacon in Middlebury, and greater Vermont for progressive education and sustainable design to encourage stewardship of our environment.
The floor plan they created to fulfill these goals features a layout like a small town with a town center, a main street with a variety of collaboration spaces and flexible furniture, and traditional classrooms that connect to the street through interior windows and that connect with the outdoors through windows at child’s height.
The energy efficiency of their building is remarkable…and the energy systems are largely exposed…visible and color coded…ready for myriad student investigations.
The list includes: R-48 walls, R-75 roof exterior mineral wool, R-20 slab, Armatherm foam sill gaskets, air sealing, continuous barrier, geothermal heating/cooling, ClimateMaster heat pumps in each classroom, decentralized energy efficient heat recovery air ventilation systems, automatic daylight dimming LED lighting, occupancy sensor switches in large areas, Point Source and Decentralized water heating, 1,244 330W solar panels.
The cost analysis and energy audit on their school building revealed that construction costs would be lower than is the norm in the industry and that building would actually create more energy that it used, thus netting the school as much as $20,000 per year.
It’s not surprising that this group of ingenious, motivated Middlebury College students won the regional competition, and were therefore selected to present their project in Denver at the national competition…that they also WON.




